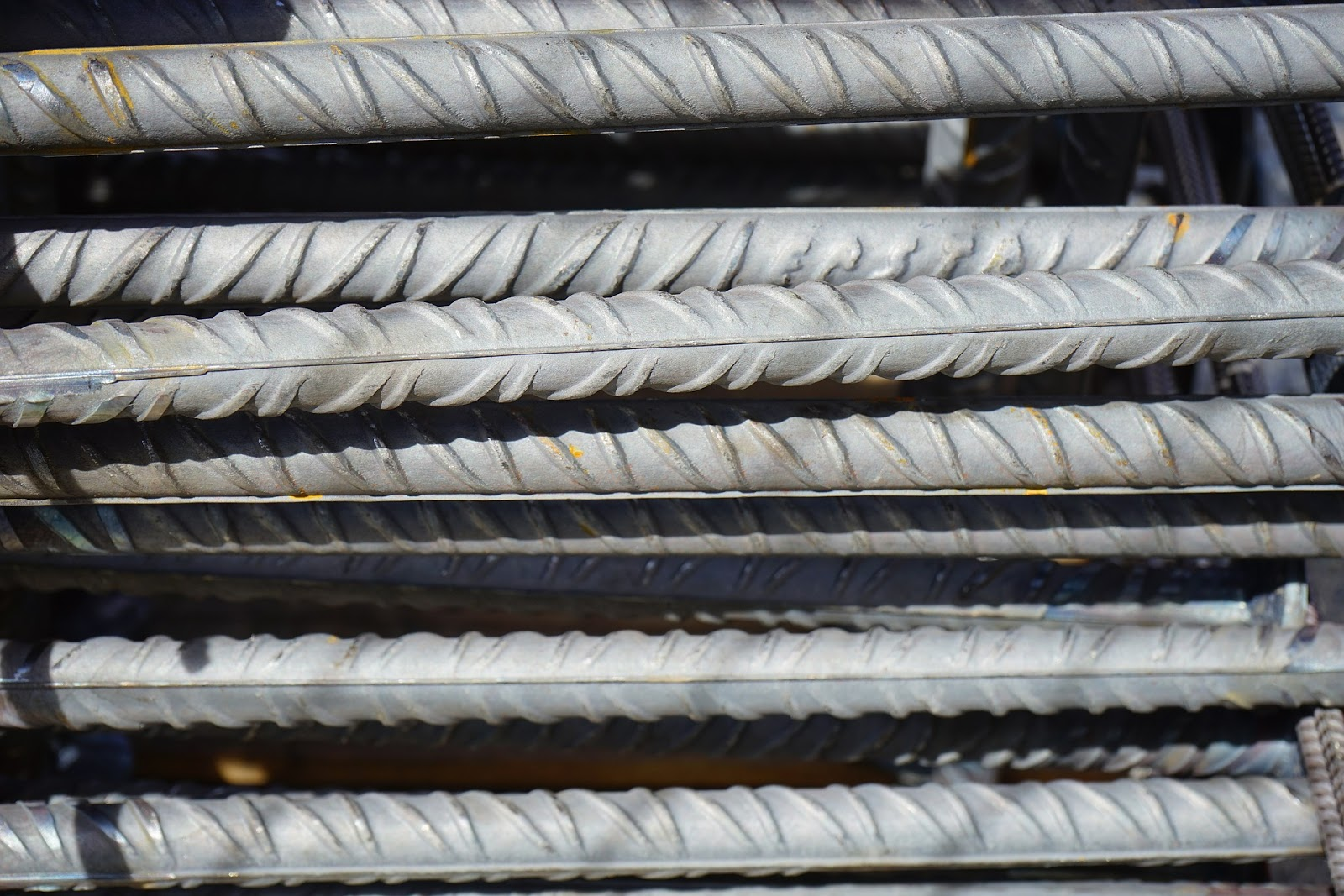A 48ft x 37ft North facing Floor plan with Elevation.
A 48ft x 37ft North facing floor plan with external staircase from ground floor to roof and a lift from ground floor to first floor.
GROUND FLOOR : Shop , Car parking , Lift and Staircase.
FIRST FLOOR : Two bedrooms with attached toilet , One bedroom with a sit out, a common toilet , a kitchen with attached dining and a utility , small pooja room and a living room.


Comments
Post a Comment