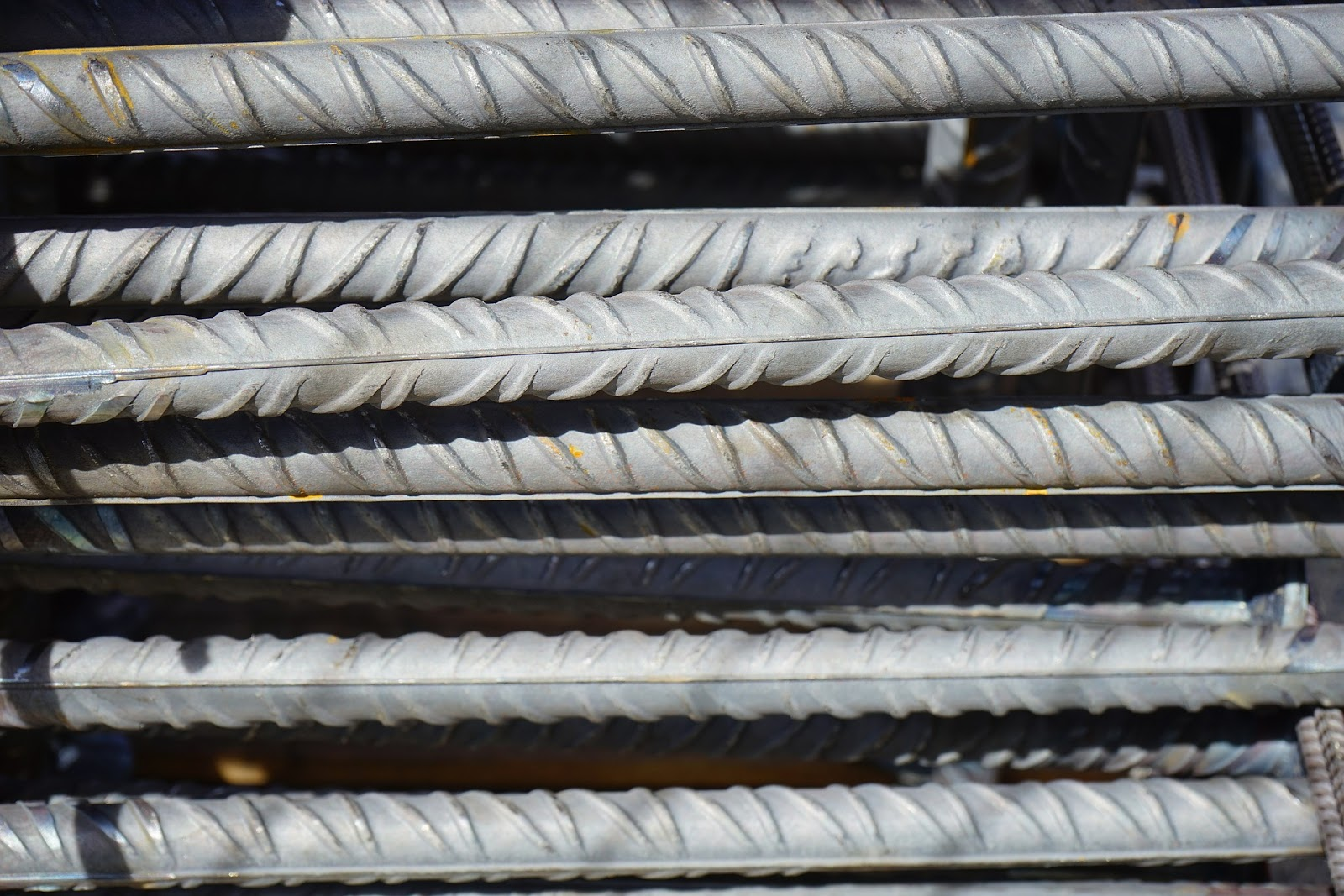HOW BAR IS PLACED IN BEAM AND HOW TO CALCULATE CUTTING LENGTH OF BARS??
The beam in center under stress is deflected. The incident creates positive moment in the middle of foundation base ( sagging ) & a negative bending moment ( hogging ) at top surface of the support.
- The positive moment which is called sagging developed at mid of the span
- The negative moment which is called hogging develops at the support.
Requirement of steel will be more near supports where negative bending moment will act (above N.A) similarly requirement of steel will be more at center of the beam where positive bending moment will act (below N.A). The bending moment will be maximum at the center of the beam.
Point of contraflexure is the safest zone because at that point moment and shear is zero.
TYPES OF BARS IN BEAM:
- Top main bars.
- Bottom main bars.
- Top extra bars.
- Bottom extra bars.
Minimum 4 numbers of bars are provided ( 2 top main bars & 2 bottom main bars ).
1. Top main bars:
Given data,
Beam size = 250mm x 300mm
column size = 300mm x 300mm
Effective span = 4m
Clear span = 4- (300/2)-(300/2) = 3.7m
Clear cover of beam = 25mm
Clear cover of column = 40mm
Diameter of bar = 12mm
Anchorage length or development length Ld = 50D
( D = diameter of bars )
so, Ld = 50x12 = 600mm (0.6m )
Therefore the cutting length of top main bar = 600 + 3700 + 600 = 4.9m
2. Bottom main bars:
Given data,
Beam size = 250mm x 300mm
column size = 300mm x 300mm
Effective span = 4m
Clear span = 4- (300/2)-(300/2) = 3.7m
Clear cover of beam = 25mm
Clear cover of column = 40mm
Diameter of bar = 16mm
Anchorage length or development length Ld = 50D
( D = diameter of bars )
so, Ld = 50x16 = 800mm (0.8m )
Therefore the cutting length of top main bar = 800 + 3700 + 800 = 5.3m
( The work of development length on top main & bottom main bar is to provide a proper frame structure or support to the beam. )
3. Top extra bars:
Given data,
Beam size = 250mm x 300mm
column size = 300mm x 300mm
Effective span = 4m
Clear span = 4- (300/2)-(300/2) = 3.7m
Clear cover of beam = 25mm
Clear cover of column = 40mm
Diameter of bar = 12mm
Anchorage length or development length Ld = 50D
( D = diameter of bars )
so, Ld = 50x12 = 600mm (0.6m )
Distance of top extra bar from column inner end = L/4 = 4/4 = 1m (1000mm)
Therefore the cutting length of top main bar = 600 + 1000= 1600mm (1.6m)
4. Bottom extra bars:
Given data,
Beam size = 250mm x 300mm
column size = 300mm x 300mm
Effective span = 4m
Clear span = 4- (300/2)-(300/2) = 3.7m
Clear cover of beam = 25mm
Clear cover of column = 40mm
Diameter of bar = 12mm
Distance of bottom extra bar from column inner end (on both sides) = 0.15L = 0.15x4 = 0.6m (600mm)
Therefore the cutting length of top main bar = 3700 - 600 - 600 = 2500mm (2.5m)






Comments
Post a Comment