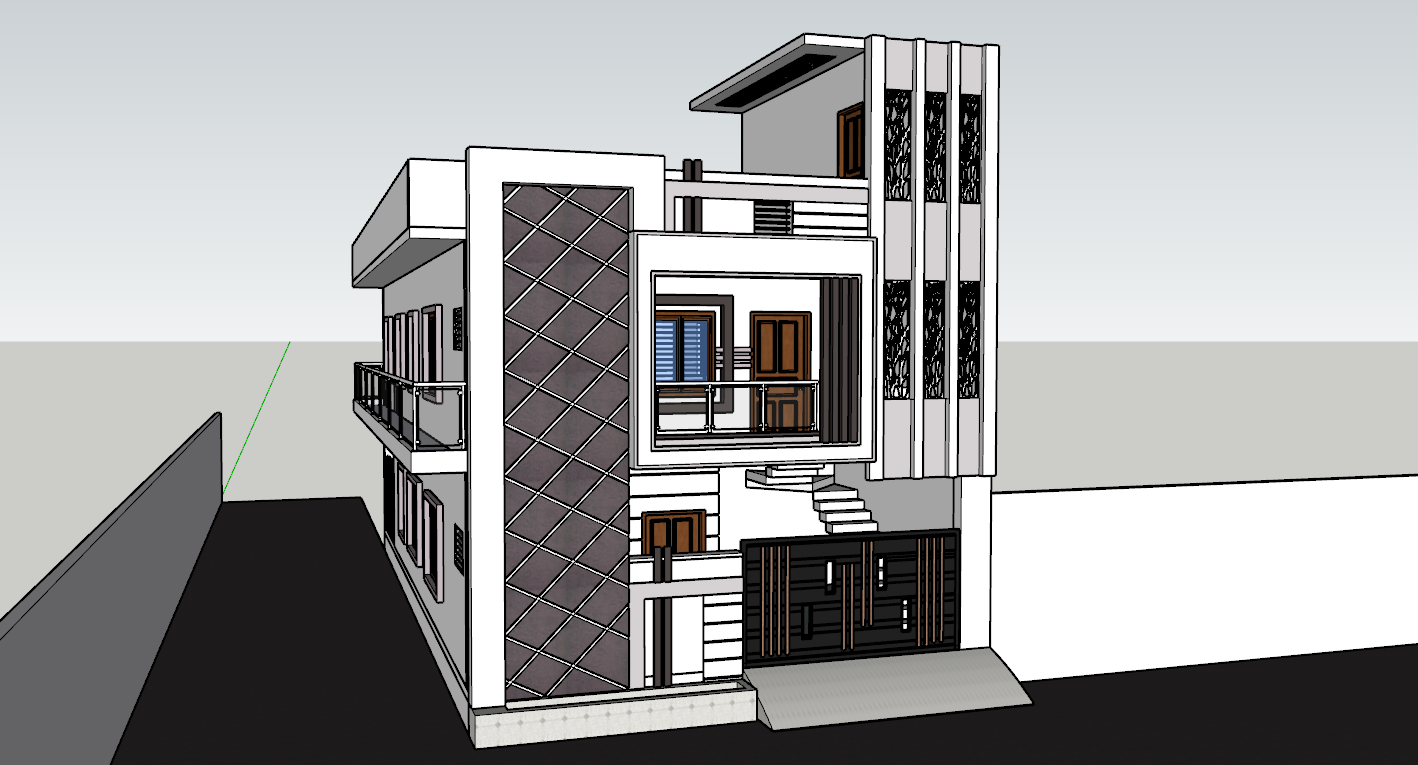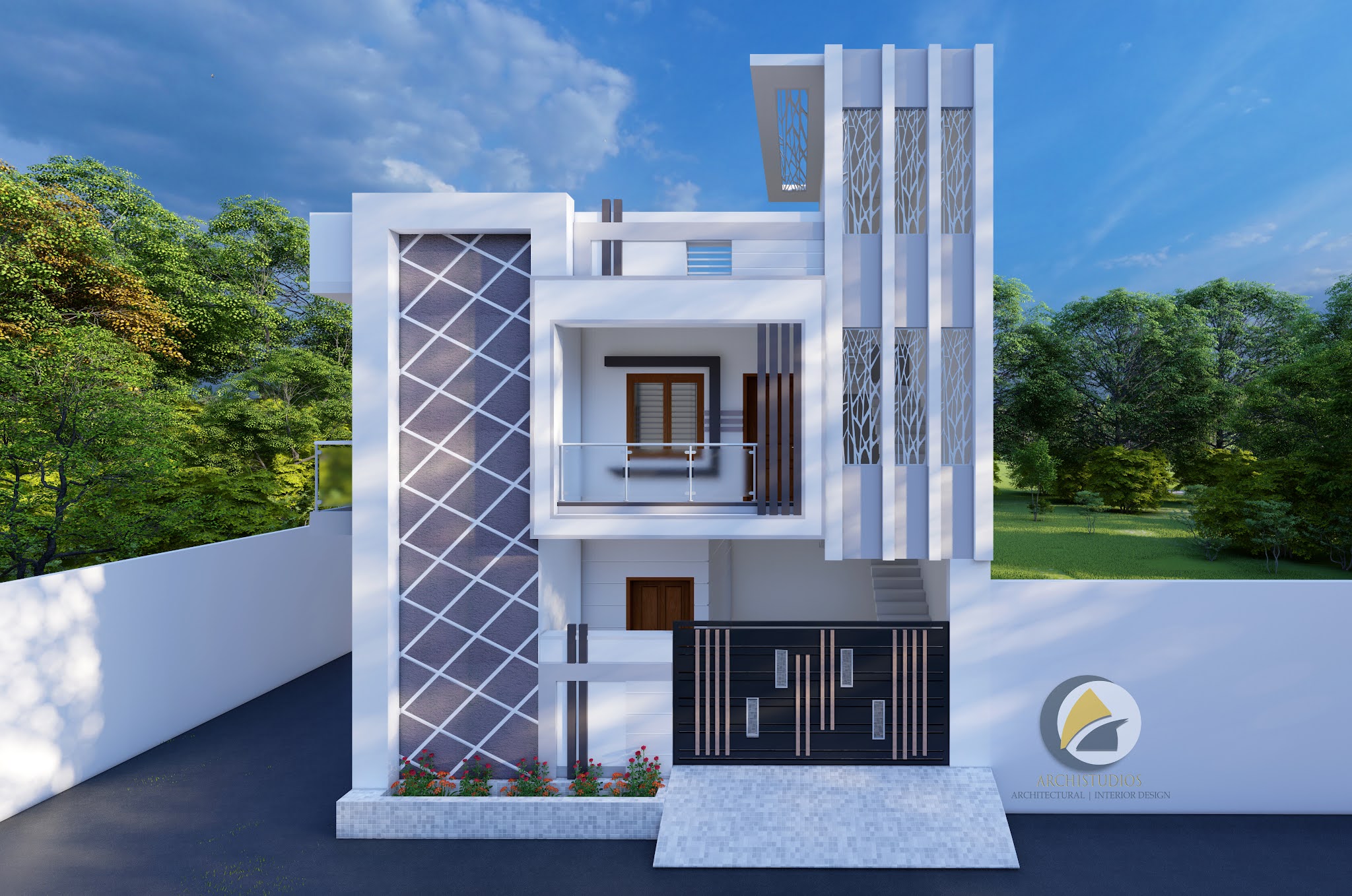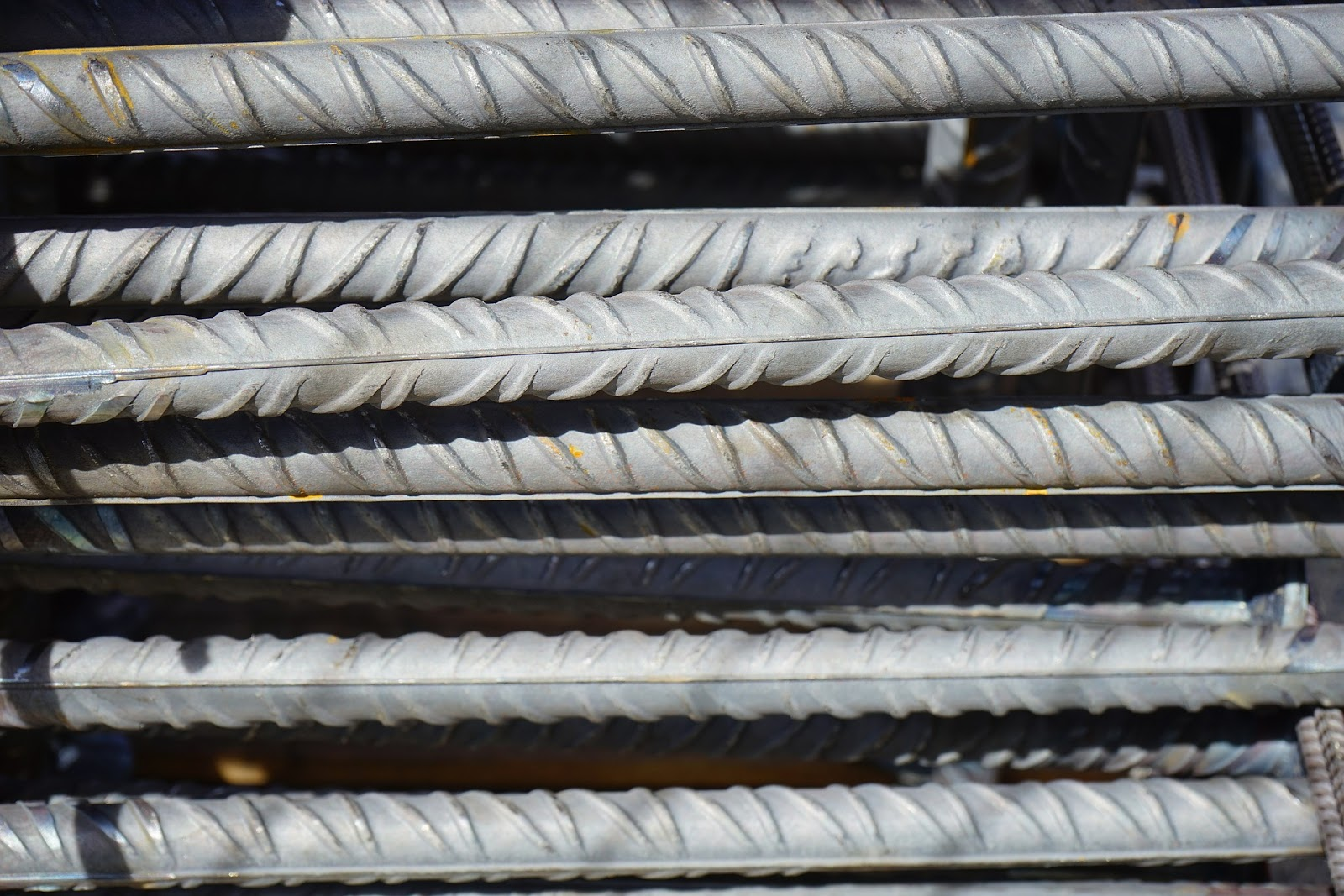A 27'X52' NORTH FACING G+1 FLOOR PLAN
A 27'X52' North Facing G+1 Floor Plan , Ground Floor Having 2BHK, With An Attached And a Common Toilet (As Per Client's Need & Strictly Not As Per Vastu ) , A Pooja Room , Parking Area and an External Staircase Up to Roof, First Floor Having 4BHK, Dining , A Common Toilet And a 5' Wide Balcony.
CHECK OUT THE ELEVATION OF THE FLOOR PLAN :
CHECK OUT THE RENDERED IMAGE :









Comments
Post a Comment