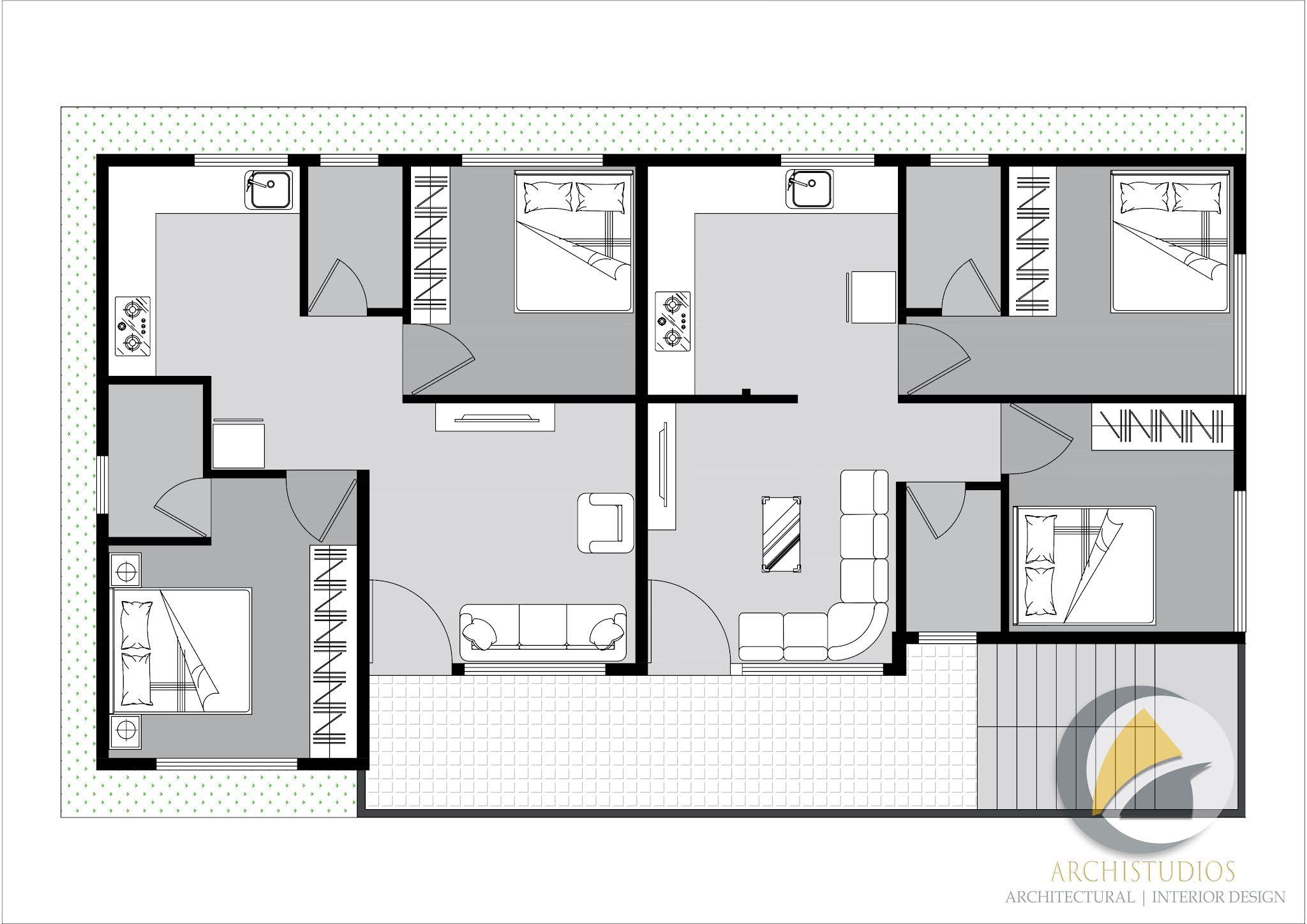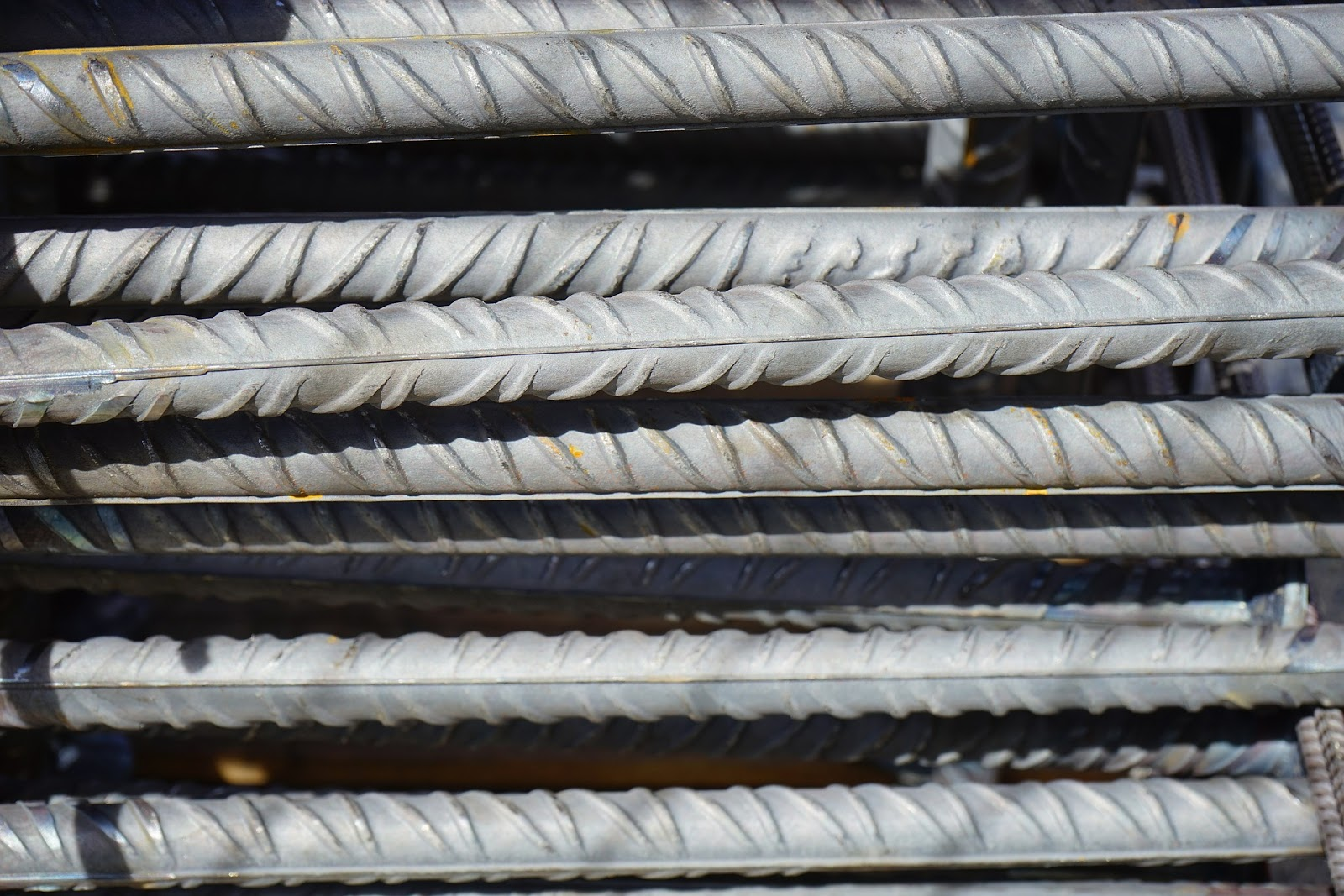A 30'X50' WEST FACING G+1 RENDERED FLOOR PLAN ( AS PER VASTU )
A 30'x50' 3BHK Ground Floor Plan With a Master Bedroom Having an Attached Toilet , Two Bedrooms , a Common Toilet , a Kitchen with an Attached Dining , a utility Area , a Spacious Living Room , a single Car Parking , a Small Garden Space and an External Staircase.
A 30'x50' First Floor Plan With Two Blocks Of 2BHK , Both The Blocks Having a Master Bedroom With an Attached Toilet, a Kids Room ,a Common Toilet ,a Kitchen ,a Living Room and an External Staircase With an Open Balcony.





Comments
Post a Comment