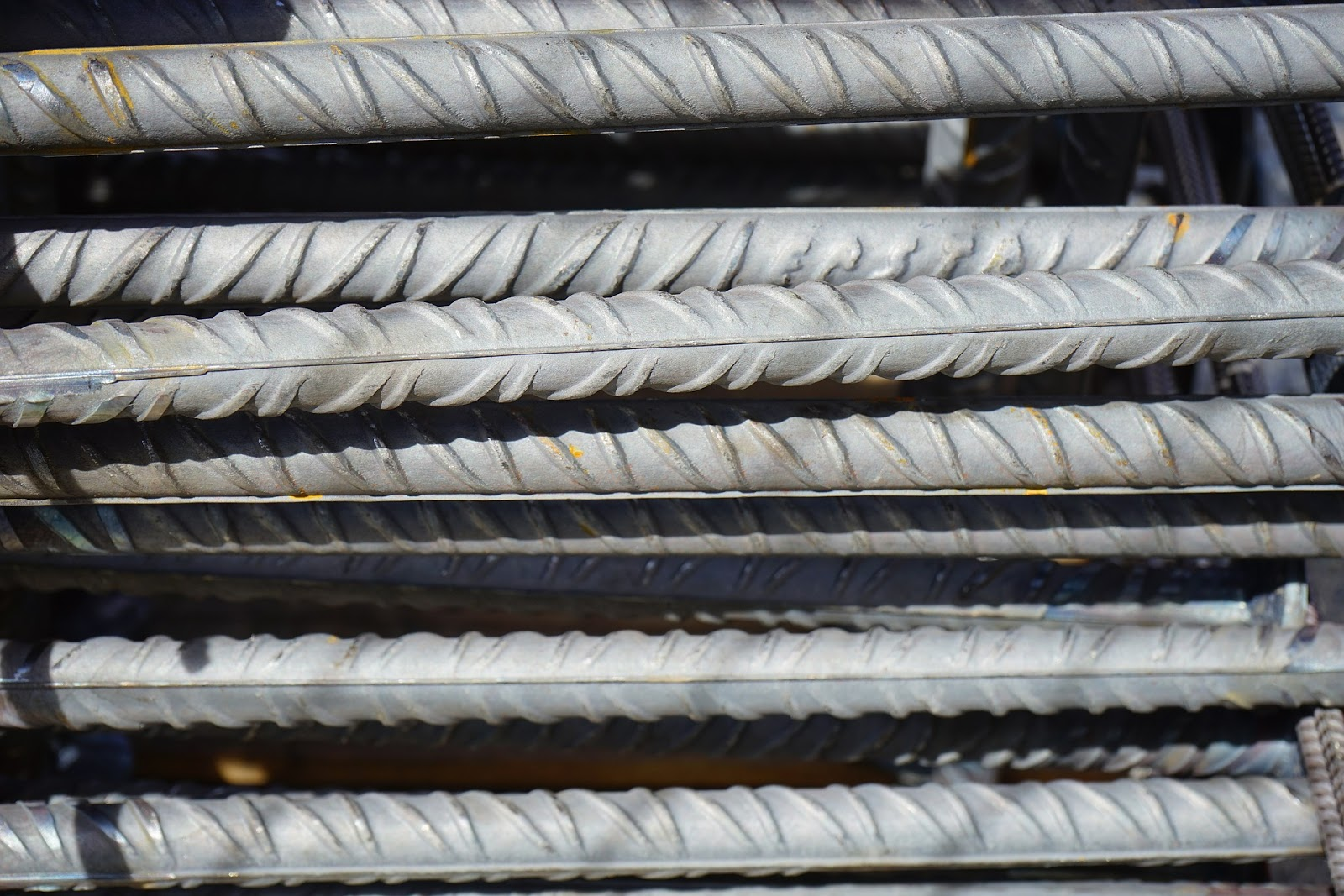HOW TO INCREASE OR DECREASE SEGMENTS OF A CIRCLE OR AN ARC IN GOOGLE SKETCHUP??
we can increase the number of segments of a circle or an arc right after activating the tool by pressing "ctrl +" or decrease it with "ctrl -" or we can simply set an exact number of segments of a circle or an arc if we type a value and push enter right after activating the tool or even after creating the circle by typing the value followed by the letter "s".


